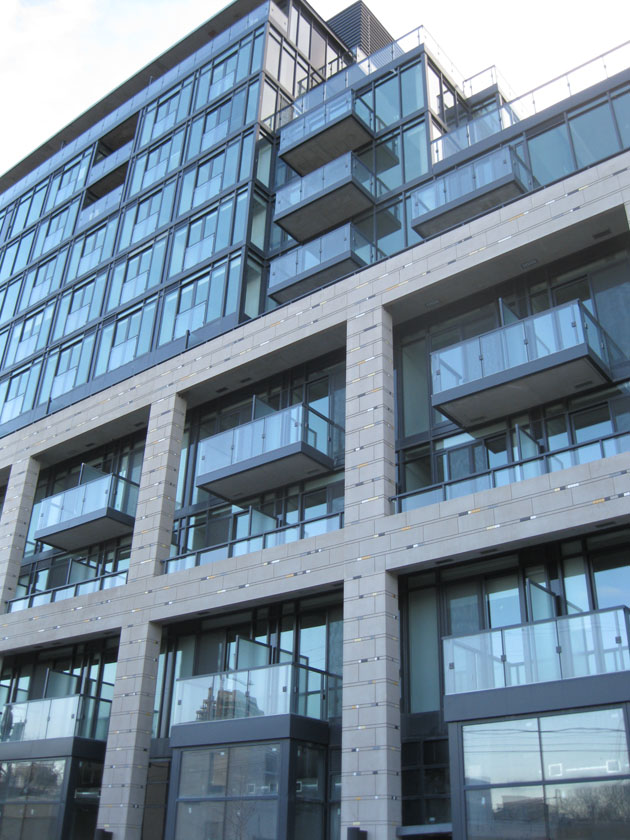ART Condos About The Building – Oleson on Terraces
It was a moment of what you might call architectural narcissism that compelled us to take yet another photo of the almost completed Art Condos building. After which, we emailed the building’s architect, David Oleson, asking him if he would write a paragraph or two about the handsome “balconizing” of the building, and a couple of sentences about that smart cage-like effect that feels like an exo-skeleton cradling the rest of the structure. He agreed, and here (below) is David’s text:
Architectural Design
The design concept for the exterior is inspired by the building history of the Queen West Triangle area of Toronto. For the past 100 years robust industrial buildings, simple in concept and strong in character, have characterized this area. Durable materials and elemental forms were the architectural language of choice. Pride of place for an industrial company’s main facility was often evident through detailed elaborations in the masonry cladding at key points on a building’s exterior.
The base of the ART Condominiums is a 4-storey three dimensional masonry grid of columns and spandrels, rendered in precast concrete with coursing reveals and porcelain tile accents. Pier spacing echoes the rhythm of shopfronts along nearby Queen Street West. As a counterpoint, glazed bay windows and balconies project through the masonry grid marking individual units. Dark window frames evoke the industrial heritage of the area. Upper floors clad in glass with dark frames step up and ‘float’ above the more robust base, capped with a cornice of penthouse units.
As an abstract interpretation the historical context is revealed, and then in-filled and topped off.

